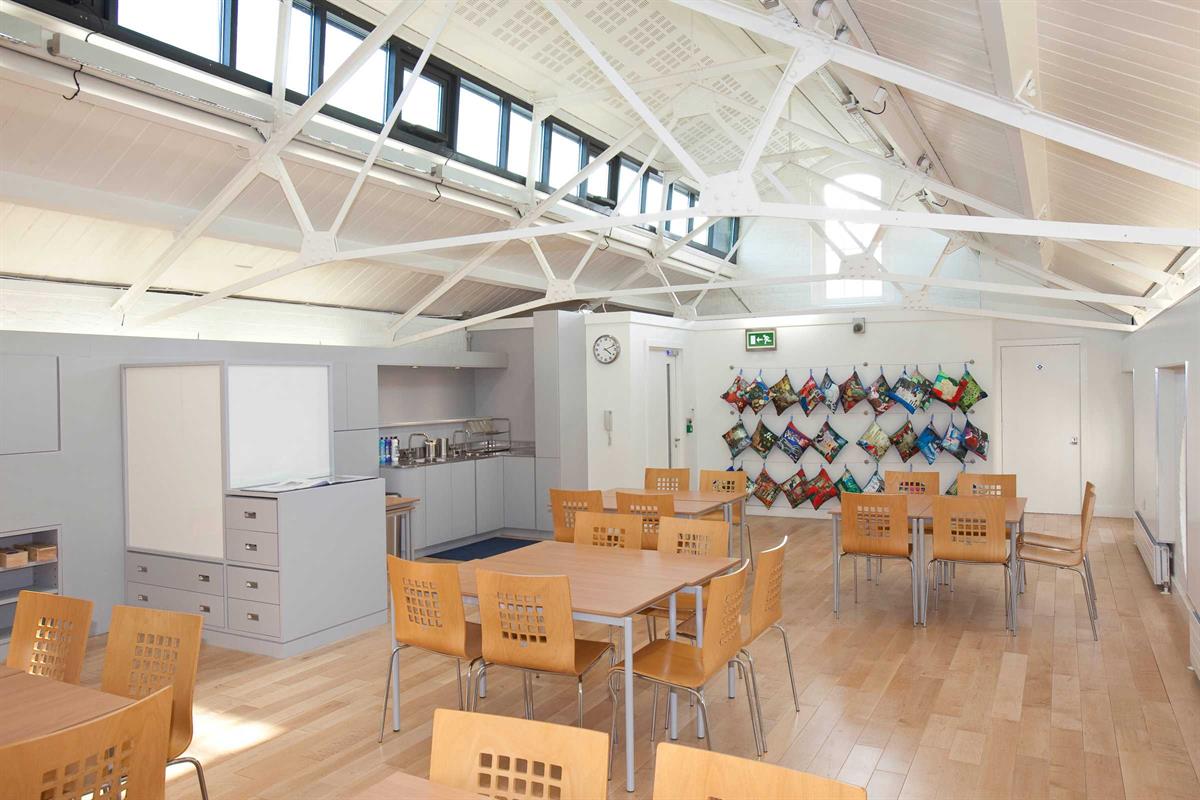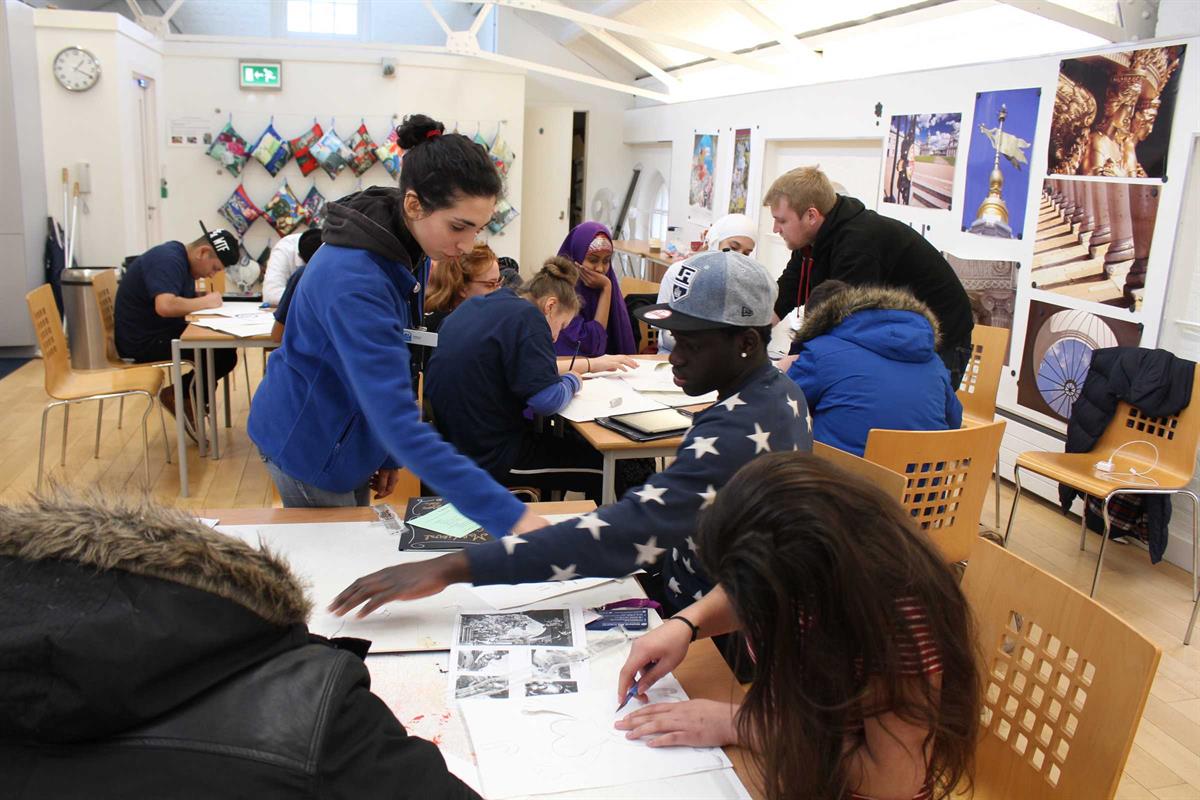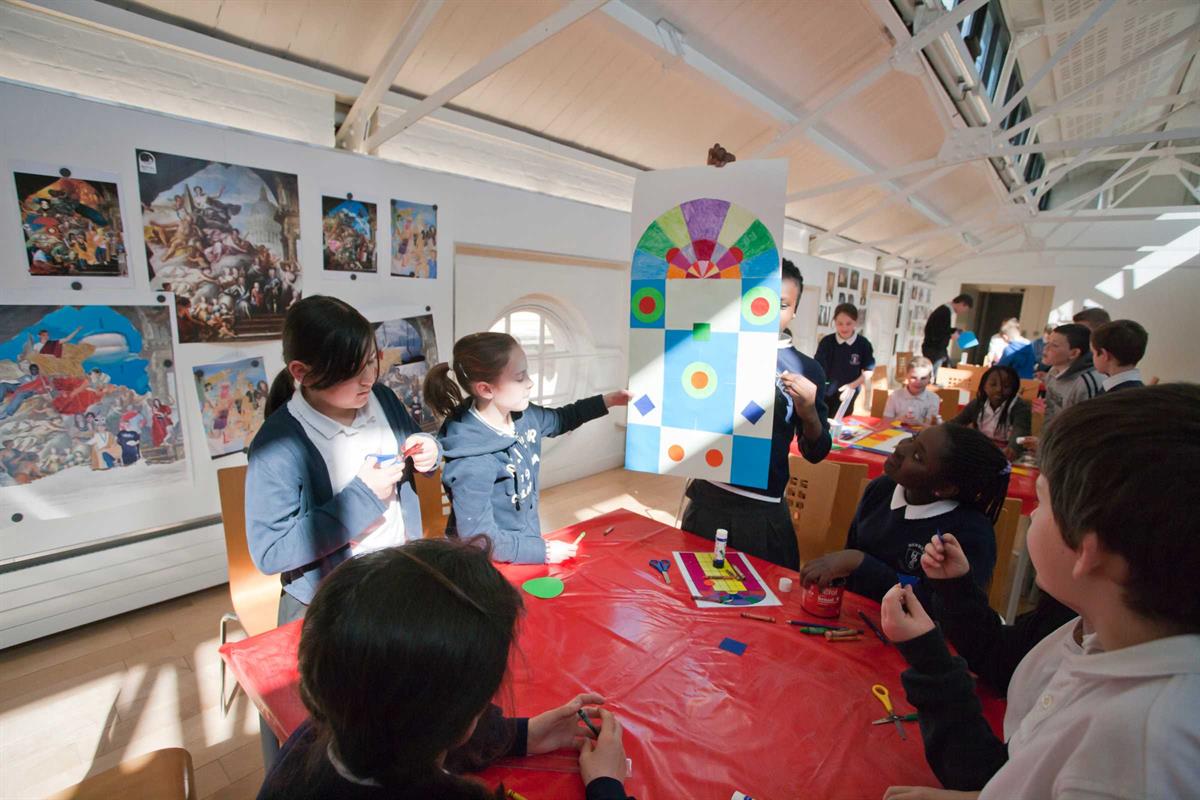The Greenwich Foundation for the Old Royal Naval College (ORNC) was established in 1997 as a charity to conserve the buildings and grounds for present and future generations, and to facilitate public access and participation in the site.
| Size |
102m2 |
| Cost |
£500,000 |
| Type of build |
Renovation |
| Location |
East London |
| Project timescale |
2007 to 2010 |
Introduction
The Greenwich Foundation for the Old Royal Naval College (ORNC) was established in 1997 as a charity to conserve the buildings and grounds for present and future generations, and to facilitate public access and participation in the site. Today the site welcomes over 1.7 million visitors each year, and the Public Engagement offer includes a volunteer, learning and community engagement programme.
The development of a dedicated learning space was part of a larger renovation project to adapt a Grade II Listed building built in 1874 into the Discover Greenwich Visitor Centre – a new centre for interpreting the history and architecture of the Old Royal Naval College and wider Maritime Greenwich World Heritage Site. In addition to creating a fully accessible learning space, the project included a new temporary exhibition gallery and refurbished visitor facilities.
The Discover Greenwich Visitor Centre opened in March 2010, and represented an important step-change in the organisation’s strategic ambition to widen access to the site for a wider range of audiences. At the start of the project, the ORNC offered a learning programme for schools (3,500 children each year) and families that creatively explored the historic buildings and interiors. However, the programme was restricted by the lack of a suitable and flexible workshop space, in terms of both capacity but also the types of activities on offer such as messy/wet work.
Challenge
Coordination of time scales within the larger Discover Greenwich Visitor Centre works.
Design issues included heat and light created by the glass roof; decisions about retention of historic fabric and features; how to regulate the temperature and light levels; the possibility of having open entrance rather than doors; the use of sustainable, environmentally friendly materials as much as possible; and a noisy water tank.
Planning
Planning was undertaken by Jo Hall (Learning and Interpretation Manager) with close liaison and support from Estates, Facilities, Commercial Director, and the CEO, as well as wider Design Team and advisors for Discover Greenwich Visitor Centre project.
External support included consultants, project architects Uli Kraeling and Siddell Gibson, project designers. Gillian Wolfe, on behalf of the Clore Duffield Foundation, gave critical advice about the project.
The new space was intended to be used for a wide range of creative and practical activities which were not suitable for other areas of the site. The proposed new education space was seen as ideal due to its large size, proximity to the toilets and access to water supply. Appropriate lighting would make it a highly visible space which would emphasise the importance of learning on the site.
The room was intended for:
- Primary and secondary school children and further education students
- Teachers
- Families
- Children
- Young people
- Community groups
And used for:
- Art activities
- Drawing, collage (glue), painting, sculpture, printing, model and mask making
- Drama and dance
- Storytelling
- Artefact and map handling
- Lunch
- Teacher training sessions (Inset) and meetings
- Display of participants’ work
Management and maintenance
The priority is that the space is used for participation and learning activities. The space provides a great working environment for internal meetings and workshops but policies were developed to ensure that the participation activities have priority over internal or commercial events.
The use of the space is part of the diary management system, is cleaned daily and a member of the learning team is responsible for ensuring it is stocked and well-organised.
The security of the space is a factor – for example close liaison with the Security Manager to ensure the space can be used outside of the normal Visitor Centre hours with full access to toilet, cloakroom and lift facilities.
Lessons
- Advantages of building in creative and participatory projects with learning and community partners (e.g. to produce work to display in the room, to creatively document the project) to bring the space to life, and to build sustainable relationships with long term users of the space
- Importance of practical and potentially overlooked details in a learning space (a lockable cupboard, two sinks rather than one)
- Making sure the space retains site-specific features and links to ensure it does not feel like a ‘school classroom’
- As much flexibility as possible built in from the beginning, including adaptable display areas and stackable furniture, as well as ‘tone’ – ensuring that it can be dressed for all users from primary learners to adult groups
- The importance of environmental factors, especially heat and light levels
- Sharing best practice with other organisations
- Having policies in place to ensure participants in public engagement activities have priority use over other internal uses
What would you change?
The high light levels, while really beneficial most of the time, make it hard to darken the space for presentations and fitting blinds has been problematic. The temperature control in summer can also be difficult, so more detailed consideration of environmental factors would have been beneficial.
Clearer signage to the centre would be useful, in a busy visitor centre with three entrances it can be hard for people to locate the space independently.
What makes your space really effective?
The high light levels (resulting from both modern and historic windows), and neutral décor, create a calm atmosphere and positive contrast to the richly decorated, busy and sometimes overwhelming interiors of the Painted Hall and Chapel. Flexibility is also key. The moveable furniture, adaptable fittings (such as large magnetic display boards), and neutral decoration can be dressed for different audiences and activities as part of the schools, family and community programme as well as internal training events with staff and volunteers.
Particular features include easy-to-clean floors, stackable furniture, coat pegs, plentiful storage/lockable cupboard, two sinks, display areas and magnetic boards, work stations for staff.
The retention of historic features, such as the roof trusses and round windows at floor level, ensures the space feels connected to the wider site. The space is also decorated with artwork produced in projects with children and young people during the redevelopment of the space. Importantly, the room is fully accessible with an adjacent lift.
A temporary exhibition gallery next to the room means there is space for project outputs to be displayed.
Contact
Gallery

Photographer: David Copeman Photography


