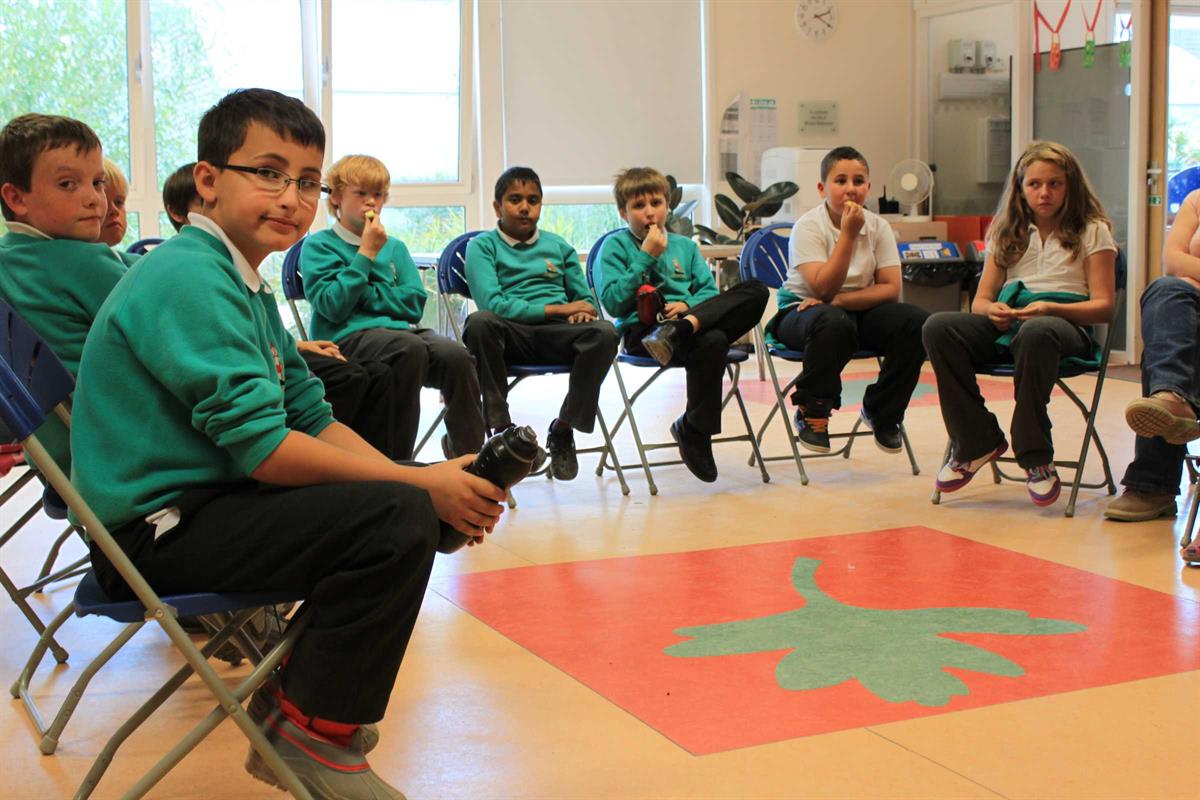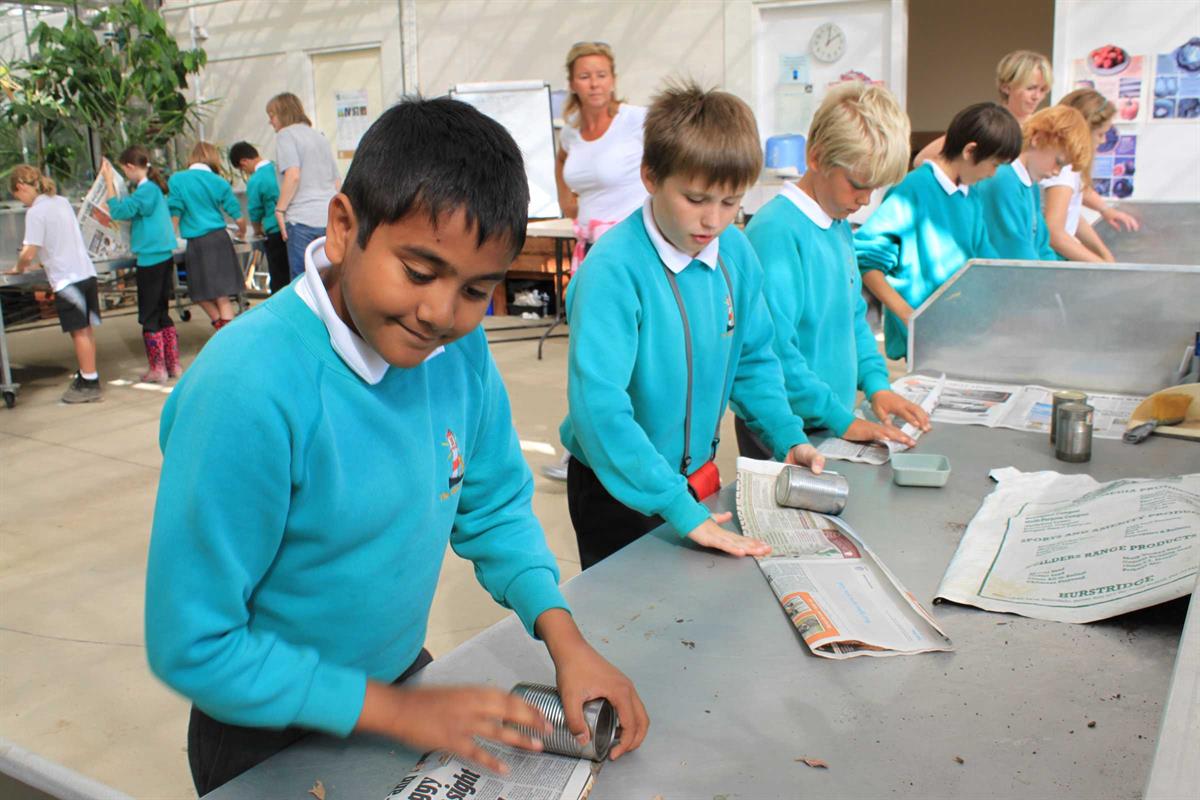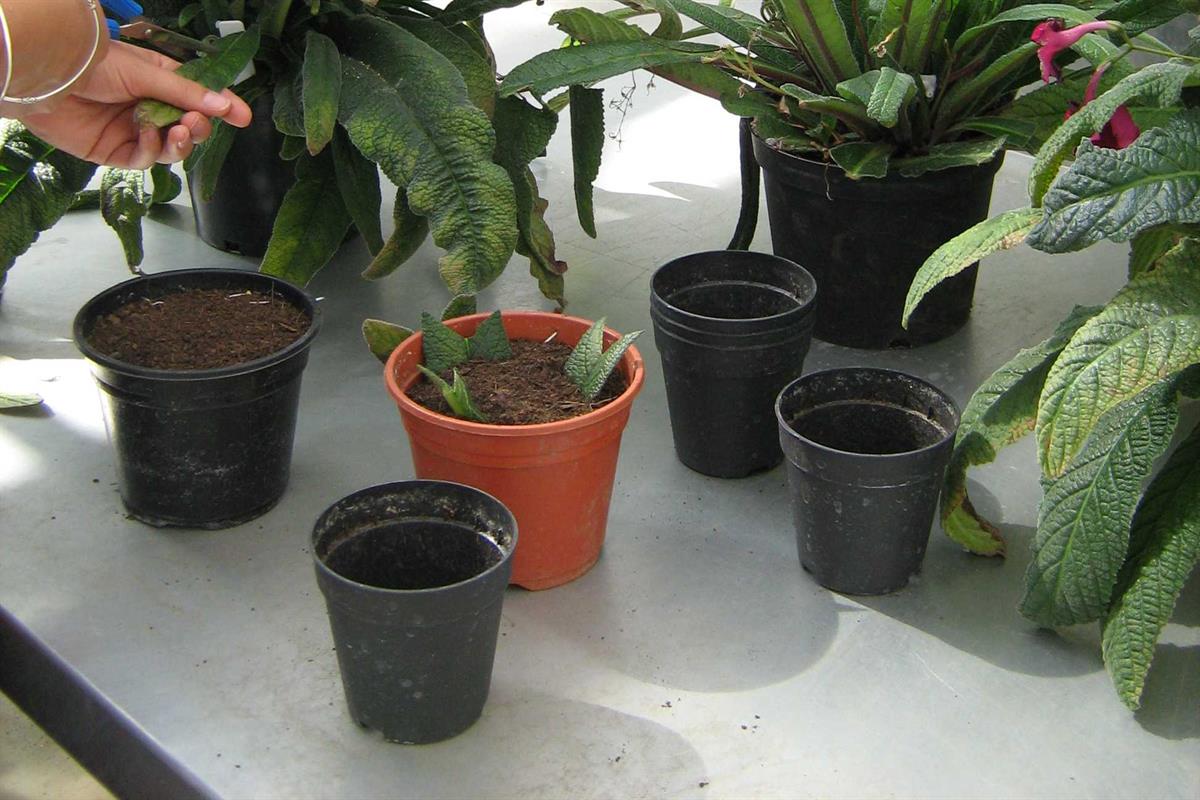The Bicentennial Glasshouse was opened in 2007 as an amazing space to showcase the RHS plant collections, engage with visitors and replace an old glasshouse that had reached the end of its lifespan.
| Type of build |
New Build |
| Location |
Surrey |
| Project timescale |
2007 |
| Annual no. of learners using the space |
18,500 |
Introduction
The Bicentennial Glasshouse was opened in 2007 as an amazing space to showcase the RHS plant collections, engage with visitors and replace an old glasshouse that had reached the end of its lifespan. Education is at the heart of the RHS charitable purpose and it was key to include a Learning Centre.
For the first time at an RHS garden the Clore Learning Centre gives a dedicated space for learners of all ages to engage with the garden, plants, science and practical activities meaning that the RHS can offer horticultural learning all year round.
The Centre consists of a Reception area and toilets; a flexible classroom space; a growing lab for practical activities and a store cupboard; cloakrooms; and a teaching garden.
The space is used by all ages including leisure learners and professional horticulturists and teachers. We are now at capacity of use in the Clore Learning Centre.
Challenge
The key challenge was to create an aspirational learning space that meets the needs of the learners within budget.
Matching budget to the build often results in compromises: for us it was smaller cloakroom facilities, single entry doors rather than double entry doors in to the classroom and a smaller number of toilets than we would have preferred. Siting public access toilets in proximity to the Learning Centre meant that school groups had additional toilet facilities within a one minute walk of the Learning Centre.
There was much discussion on the flooring to be used – again striking a balance for users so that it was robust, dealt with a messy environment, different ages of users and was accessible and low maintenance.
Planning
The development of the Learning Centre space included many users feeding in to the process including funders, architects, the Education team, local schools, horticultural staff and Garden Designer Cleve West, all of whom helped to shape the space and use.
Management and maintenance
On-going maintenance of the space has to be planned in well in advance as the Learning Centre is in full use all year round!
Schools use the Centre during the week, adult learners and families use the space at weekends and school holidays. We've found booking out time in December for decorating and maintenance works well. The Learning Centre is also linked to the annual maintenance of the Glasshouse so ensuring that schools are aware of this in advance and communicating with them is essential.
Lessons
- Make sure you are able to speak and feed in directly to the design and architect stage of development, rather than through an intermediary
- Have the learning spaces as flexible as possible (including furniture) so that the space can be used by a multitude of users and events
- Have double access doors into the classrooms to deal with children moving in and out of the rooms
- Link the Learning Centre to its surroundings to extend the learning environment, it works really well
- You can never have enough toilets and storage space
- Think about how you will use the windows and ventilation. The Growing Lab is part of the large glasshouse and has a glass roof – air con would have been worth installing in this room despite the additional cost
- Think about the flow of users in the space for different activities, can it cope with double buggies for family events?
What would you change?
If we were to change anything it would be to have double doors going in to each classroom. It is challenging for school visits and family activities when you have a flow of people coming in and out of the room at the same time and you only have a single door.
We would also change the ventilation in the Growing Lab. Although we can open parts of the glass roof and operate shading, on hot days it gets very warm and the installation of a ventilation system to solve this would be helpful.
What makes your learning space really effective?
Having a flexible environment – classrooms and furniture – has ensured that the Clore Learning Centre is busy all year round. The space is light and sympathetic to the surroundings and the learning environment is extended in to the Teaching Garden, the Glasshouse and the rest of the site.
A space that enables us to teach our key offer and deals with planting and soil, art and science activities and still looks good.
Contact
Gallery

Clore classroom

School making paper pots in growing lab

Clore learning centre & teaching garden