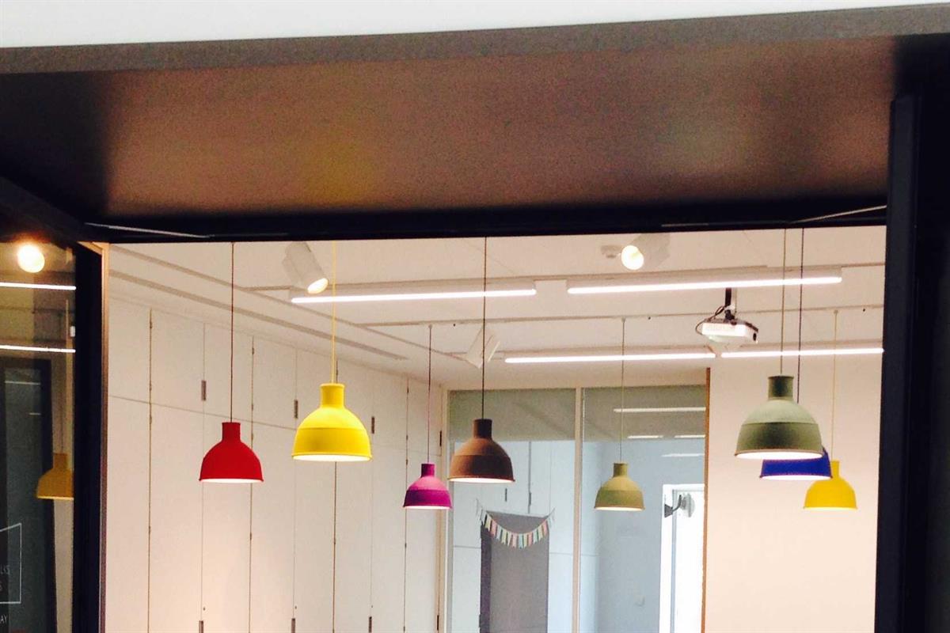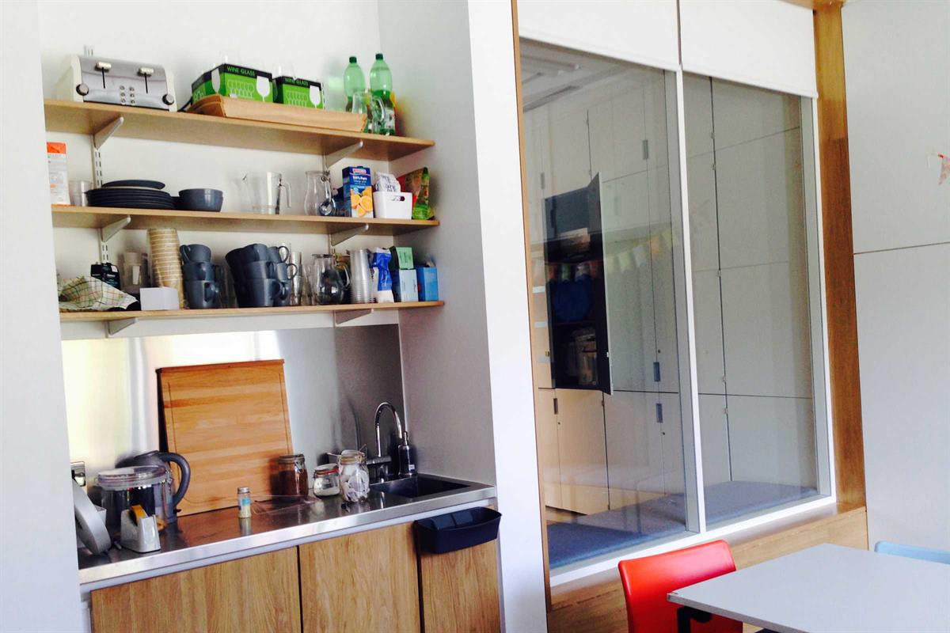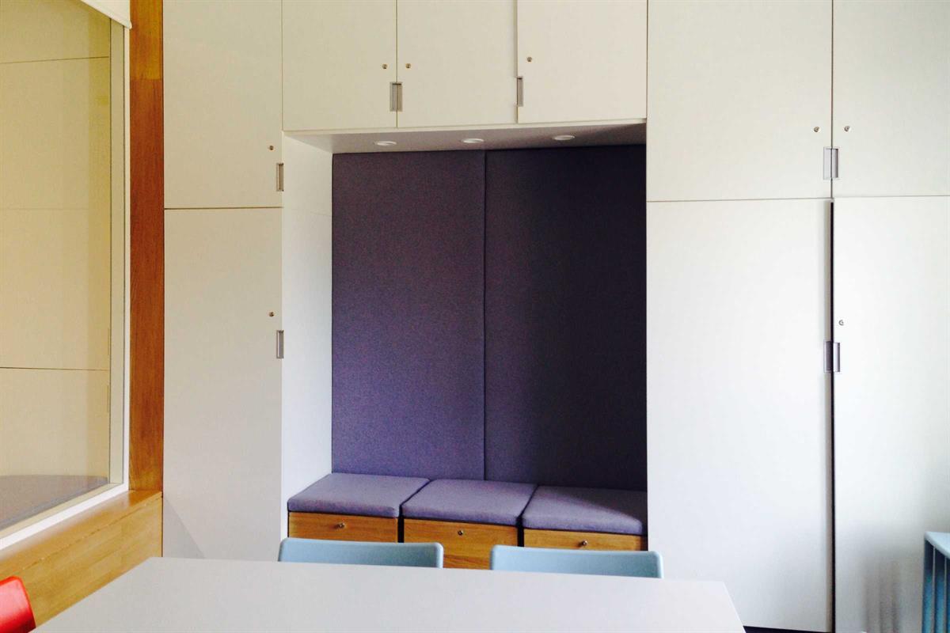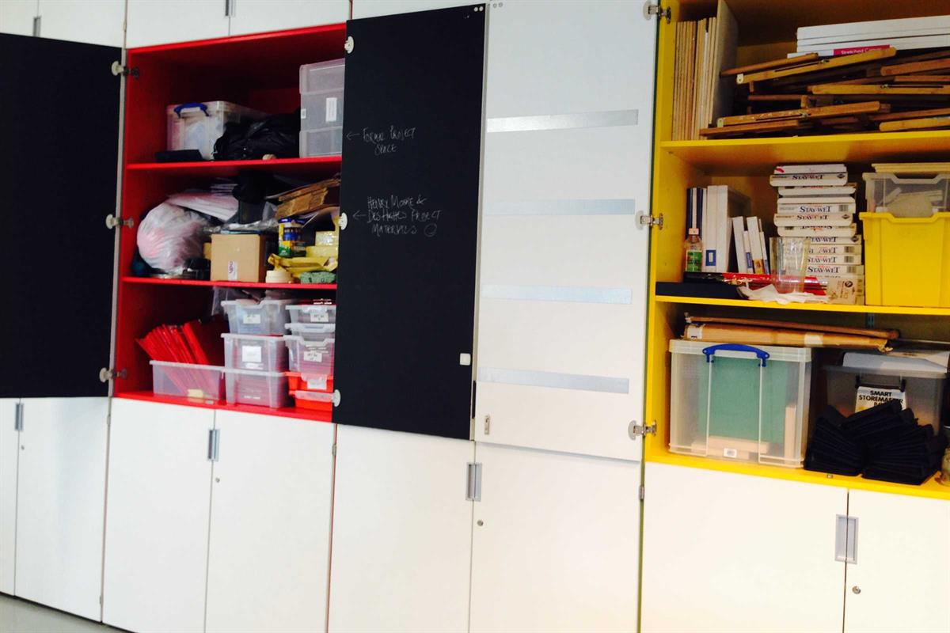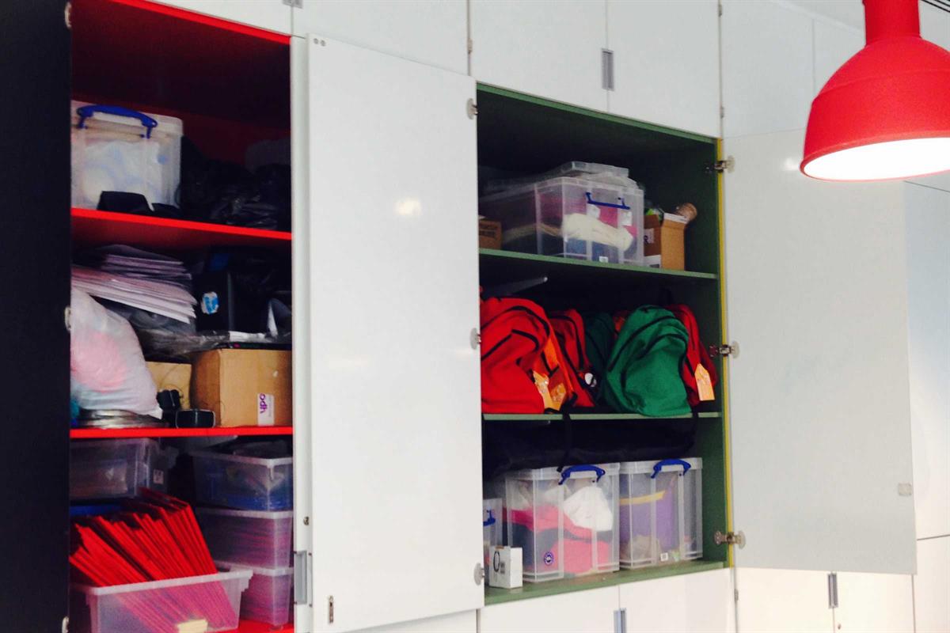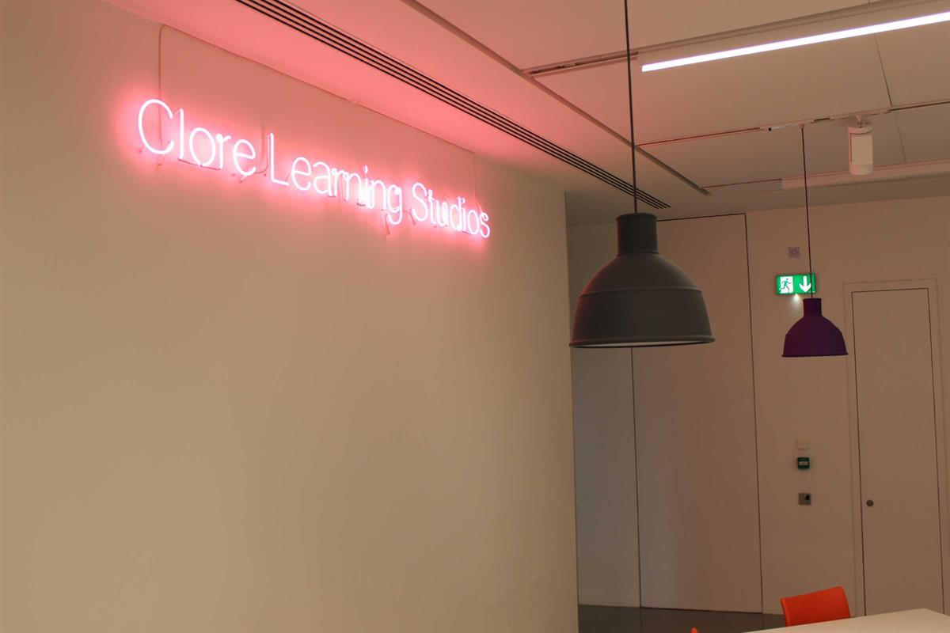The Hepworth Wakefield is Yorkshire’s major new art gallery, showcasing the work of Wakefield born Barbara Hepworth, alongside works by prominent artists of the 20th century, such as Henry Moore.
| Size |
223m2 |
| Cost |
£198,500 |
| Type of build |
Renovation |
| Location |
Wakefield, Yorkshire |
| Project timescale |
2014 to 2015 (refurbishment to existing spaces opened in 2011) |
Introduction
The Hepworth Wakefield is Yorkshire’s major new art gallery, showcasing the work of Wakefield born Barbara Hepworth, alongside works by prominent artists of the 20th century, such as Henry Moore. Designed by Sir David Chipperfield, recipient of the RIBA Stirling Prize and the Royal Gold Medal for architecture, The Hepworth is the largest purpose-built art gallery outside London. (here have annual figure, or the dates).
Learning is at the heart of the gallery and the Learning team has developed an extensive learning offer that provides a continuous journey from childhood to school, through adolescence and adulthood via our co-ordinated Family, Schools, Youth and Life-Long learning programmes.
Our learning activities take place primarily in our Learning Studios and within the gallery spaces. The Studio spaces are situated on the ground floor, immediately off the foyer, next to the main entrance and information desk. They overlook the playground and pedestrian bridge entrance. This ensures that the Learning Programme is highly visible.
We have three spaces for activities: Studios One and Two can be one open space or divided into two smaller studio spaces. Our third studio is a smaller space and is used for meetings, research, corporate hire etc., however we have allocated its primary function as a space for our Youth Panel.
At the centre of the Studios is a Picnic Area that has class-sized lockers and functions as both a schools’ lunch space and a family picnic area at holidays and weekends, where families are welcome to bring their own provisions. The Learning Studios have their own suite of toilet facilities, including disabled access and baby changing facilities.
As well as programming activities in these Studio spaces, we try to exhibit works from projects here to show outcomes for other learners as additional forms of interpretation, or ideas of how to use the gallery displays within learning activities.
Challenge
The Learning team were not in place and not originally involved with the development of the Learning Studios when the gallery was designed and many issues have arisen due to the design and functionality of the spaces that impact upon the delivery of the Learning programme. Key challenges were poor acoustics; stark lighting; poor flexibility of the space; heavy furniture; unwelcoming atmosphere; and no built-in opportunities to display work produced.
Examples of the issues we faced included school pupils struggling to hear the Creative Practitioners in artist-led workshops due to the poor acoustics. The noise from an adjoining studio could be deafening, and the pupils' focus and attention was lower than expected, running the risk of them becoming disengaged.
Stark, florescent lighting in all the studios prevented us from creating ambient, intimate environments appropriate for our Early Years and Special Educational Needs sessions. Secondary school pupils said they wouldn't return to the gallery outside of their project as they felt the space didn't look comfortable to ‘hang out’ in. Additionally, the lack of opportunity to showcase work contributed to a cold and clinical feel to the space.
We wanted the Learning Studio to match the quality of our award-winning programme and generate a warm, welcoming environment that was accessible for all learners. We wanted to create intimate spaces that reflected our inventive and varying programme, such as the use of controlled lighting for our storytelling and family sessions, as well as provide opportunities for visitors to showcase their achievements. This was particularly important for young people as we are delivering an integrated initiative to creatively address raising aspirations of young people Not in Education, Employment or Training (NEET). Our aim was to create a safe, social space where young people could be heard and feel comfortable and confident to express themselves.
Planning
The aim of the redevelopment was to make a significant difference in how we present our programme and engage with visitors. It was our aspiration that the Learning Studios become fit for purpose and marry with the quality of the programme the Learning team delivers. Colour, displays and more effective lighting would entice more visitors to come into the Learning Studios and take advantage of activities, as well as encourage dwell time and repeat visits.
Increasing storage space for equipment, furniture, materials and resources, alongside increasing our capacity to store coats and lunch bags from up to six schools at a time, formed a key element of the brief.
Welcome Area
The wall, with sinks and storage cupboards, which divided Studio Three and the Welcome Area has been removed and a glazed partition was installed that allows borrowed light to flood the Welcome Area. This is the biggest change to the Studios redevelopment and has made a significant difference to the warmth and feel of the room. It is the first room you enter in the Studios and now offers a brighter and more inviting welcome.
A roller-blind was affixed to the partition to allow privacy in Learning Studio Three and a sink and small surface area was added to create a small kitchen for young people to make hot drinks and relax.
The fire exit next to the gallery entrance has been opened as an external entrance to the Learning Studios, allowing us to provide out-of-hours activities and reduce the operation of the whole building. It is our ambition to offer more adult workshops over the next year, following our recent audience segmentation that outlines visitors over 55 as a key audience for the gallery. We aim to offer a more diverse range of activities for adults in the evenings and the new entrance and lighting will enable us to do this. We will look to offer paid-for workshops, such as stone carving, to help generate funds for the gallery and encourage repeat visits.
Multiple projectors have been added to the studios and Welcome Area to enable different types of projection. We have used the projector in the Welcome Area on the gallery’s late night openings to promote the Learning programme and encourage visitors to come into the space and see what’s on offer.
Storage
One side wall of the Welcome Area has been converted into a large storage wall, providing vital additional bespoke storage. Feildon Fowles carried out an audit of our materials, equipment and furniture to build exact ratios of space needed for storage. This enabled them to design new, more effective storage solutions that are in line with dimensions and quantities of the equipment and materials we use. They observed that the storage we have is difficult to organise and constricts the time and efficiency of the artists to set up activities. The doors of the storage units in Studio Two were retained and 180-degree hinged doors were added to offer greater access.
The cupboards have been fabricated using brightly-coloured MDF that offers more durability than painting the interiors, and adds a flash of colour to animate and bring further warmth to the room. Each surface has been treated with magnetic strips, white board and chalk board to offer a range of different display options. In Studio Two, the doors of the storage units have also been treated but remain white to allow for media projection for animation and film workshops.
The main walls in the Welcome Area and Studio One have been treated with a magnetic surface, offering opportunities to display work and, once pictures are up, help bring the space and our activities alive.
The storage in Studio Two was redesigned to include pull-out storage pods that are now stocked for specific sessions, such as sculpture or metalwork. This allows the Learning team and Creative Practitioners quicker access to materials, effortlessly transporting the pods to relevant studios or galleries. It is less of a Health and Safety risk and reduces the time spent on setting-up sessions.
Additional storage was created in Studio Three for materials and to hide the photocopier. This has allowed more space for sofas to soften the space and make it a more relaxing place for young people. Learning Studio Three is our dedicated area for young people and it was important that we created a safe, supportive environment that they can take ownership of, and use to relax and take part in activities. Feilden Fowles created an alcove with a sheltered seating area, with storage under the seats, that also offers recess.
Acoustics
Ceiling baffles have been added throughout the Studios to improve the acoustics. These have been kept white in keeping with David Chipperfield Architects designs. We have received comments from visitors on the excellent acoustic quality of the spaces that has enabled us to host musical and theatrical performances, including Wakefield Girls High School choir singing during the Tour de Yorkshire celebrations.
Timber has been added to window sills throughout the space, particularly around the glazed partition, to help minimise the reverberations of sounds and provide warmth and colour to the space.
Lighting
The Studios have been fitted with a variety of lighting options, including spot lights and LED lights, which allow us to change the mood of the spaces according to the variety of activities we deliver and offer good lux levels for day time and evening activity. For instance, we can offer a different ambience for ‘Toddler Tuesday’, schools visits or adult workshops, such as abstract painting or photography, in the evenings.
We have included 10 silicone pendant lights in the Welcome Area: the colours match the palette used for the interior of the storage. These are easily removable if required for different room set-ups and add considerably warmth to the space, ensuring a welcoming entrance.
Management and maintenance
The booking system for the Learning Studios is managed by the learning team using a calendar system and CMS bookings programme.
As a general rule the studio timetable is as follows:
Weekdays during term time
| Monday – Thursday |
Formal Learning Audiences, Adults with Additional Needs |
| Fridays |
Integrated Youth Programme (vulnerable young people) |
| Evenings |
Adult learners, Young People |
Weekends during term time and school holidays
| Saturdays |
Family and Adult workshops e.g. Saturday Art Clubs, 1 day workshops and weekend courses |
| Sundays |
Free family drop-in activities |
School holidays
| Mondays & Fridays |
Family workshops (paid), Integrated Youth Programme (vulnerable young people) |
| Tuesday – Thursday |
Free family drop-in activities |
Lessons
- Consultation with audiences and staff who facilitate in the spaces before, during and after the project is essential
- Be direct and clear with architects – if you know what you want, tell them. If you know something won’t work in your location, be clear, before they develop the idea
- A Project Manager with construction management experience is essential so that any design changes, variations and cost implications can be swiftly addressed
- More support is needed for learning staff who liaise with contractors to make decisions. Always double-check your understanding of a technical drawing with architects and contractors before signing something off
- A good Estates Manager is invaluable – seek their support in discussions with contractors
- Consider appointing locally-based architects, project managers and contractors who are able to provide speedy responses to any issues that arise
- Ensure that the design specification created by the architects is signed off by the client and project manager before the tendering process. The design specification should capture all elements of the proposed project work as requested by the client - this will speed up the tendering process, avoid overspend, construction delays and disappointment at what is achievable in your budget
- The design specification should include a budget allocation for the lifecycle replacements of equipment e.g. projectors, lighting etc. (but should not be included in the tender process). The overall project budget should reserve monies for lifecycle replacement of equipment
- Phased building works that allow part of your space to remain open to audiences can become very complex and require significant planning. Consider the benefits of closing the spaces completely (reducing your building period) against a phased delivery in a partially closed space
- Everything takes longer than anticipated! Allow for slippage where possible, considering the wider impact
- Allocate alternative storage for equipment and materials which are inaccessible during the building period or which need moving. Allow at least a week either side of the project to ‘pack up’ and then ‘move back in’
- Involve Learning team members in decision making, updating them throughout the project. They will have insights into the everyday impact of proposals made by the architects
- Update steering groups on the project and manage their expectations. Advise them that not everything they wanted to see, and not everything proposed by the architects, will be realistic
- Plan to re-engage your audiences with the newly opened spaces – how can audiences take ownership of the new spaces
What would you change?
External project management
Delays in building works could have been mitigated had external project managers been recruited at the start of the project.
Phased delivery
Upon reflection, phased closure of the studios to allow partial operation of our studio-based learning provision was too complex. A shorter full-closure would have been preferable.
Acoustics
Acoustically sealing the wall spaces (in addition to the ceiling mounted sound baffling materials) would have created better acoustic results.
Flooring
Had funds been available, we would have changed the grey floors to a more colourful and inviting colour scheme.
Colour schemes
Working with an interior designer would have helped us to introduce more colour into the new spaces, and maximise and add to the impact of the lighting fixtures and natural wood window seats.
What makes your learning space really effective?
The changes in the Welcome Area have been effective in the way in which the space welcomes learning audiences. The natural light that now feeds into the space, in tandem with the change of pendant lighting, has been noted by schools and groups that have previously visited on regular occasions, noting that it feels 'less clinical' and more welcoming. The Welcome Area also feels much larger, although there has been only a slight increase in floor space, and provides an additional facilitation space for events when the Studios are in high demand.
The inclusion of the kitchenette has made improvements in the way in which we are able to manage the self-catering of our events and has increased the independence of the vulnerable young people attending our projects, allowing them to make their own lunch and to prepare refreshments for the group.
The interchangeable lighting will be put to a focussed use during our first schools' exhibition taking place in September. By having use of the spotlights, we can plan more carefully around the curation and exhibition installation within this space, developing a more professional outcome.
Storage solutions included have provided a much improved system for storing and maintaining materials and equipment, and access to high level storage is much easier by being able to access the ladder within the space.
Dedicated storage space has been assigned to our young people’s group helping the young people to take ownership of the space. They can now access their materials and refreshments without needing a facilitator to support them.
The pull-out storage pods that are stocked for specific sessions can be moved around studios and into the galleries have reducing set up time and offering a safe and flexible way to move materials into the galleries.
The addition of projectors in each studio allows for multiple projections helping us to transform the spaces for different events and gives greater flexibility for conferences and external hire events.
Contact
Gallery
